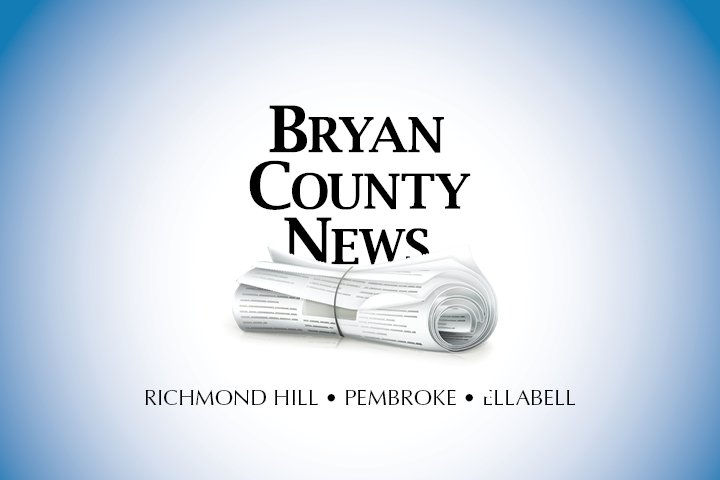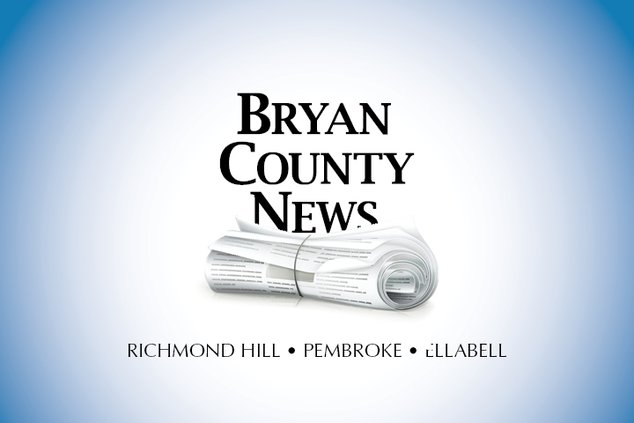A 500-home development slated for South Bryan now falls within county zoning guidelines after the Bryan County Board of Commissioners on June 19 approved a master plan revision.
During the meeting held at the County Administrative Complex in South Bryan, the commissioners unanimously approved revisions to the master plan for East Buckhead, a 300-acre development proposed by Bryan Land and Timber (BLT), who hopes to begin construction in October.
According to County Engineer Kirk Croasmun, the revisions to the master plan came because there were no zoning guidelines established when the development was originally approved in 2007.
“You can see the history starting back in 2007,” he told commissioners. “It started with the BLT PUD (planned unit development) and at that time there were no specific guidelines or criteria for the zoning. The purpose here is to now come back in and set some of those standards.”
The plan revisions establish lot sizes for single-family residential lots: the “Traditions” division will have a minimum lot size of 7,200 square feet; and “Genesis” will have a minimum lot size of 8,400 square feet.
Another guideline sets a maximum of 500 mixed-use residential units, including single-family and multi-family residential components. The first phase of the project, however, calls for only 76 lots/units, according to County Administrator Phil Jones.
The development, situated on the right side of Veterans Memorial Parkway and near DeVaul Henderson Park, will also include about a 5-acre recreational facility, Jones said Tuesday.
Read more in the June 27 edition of the News.

